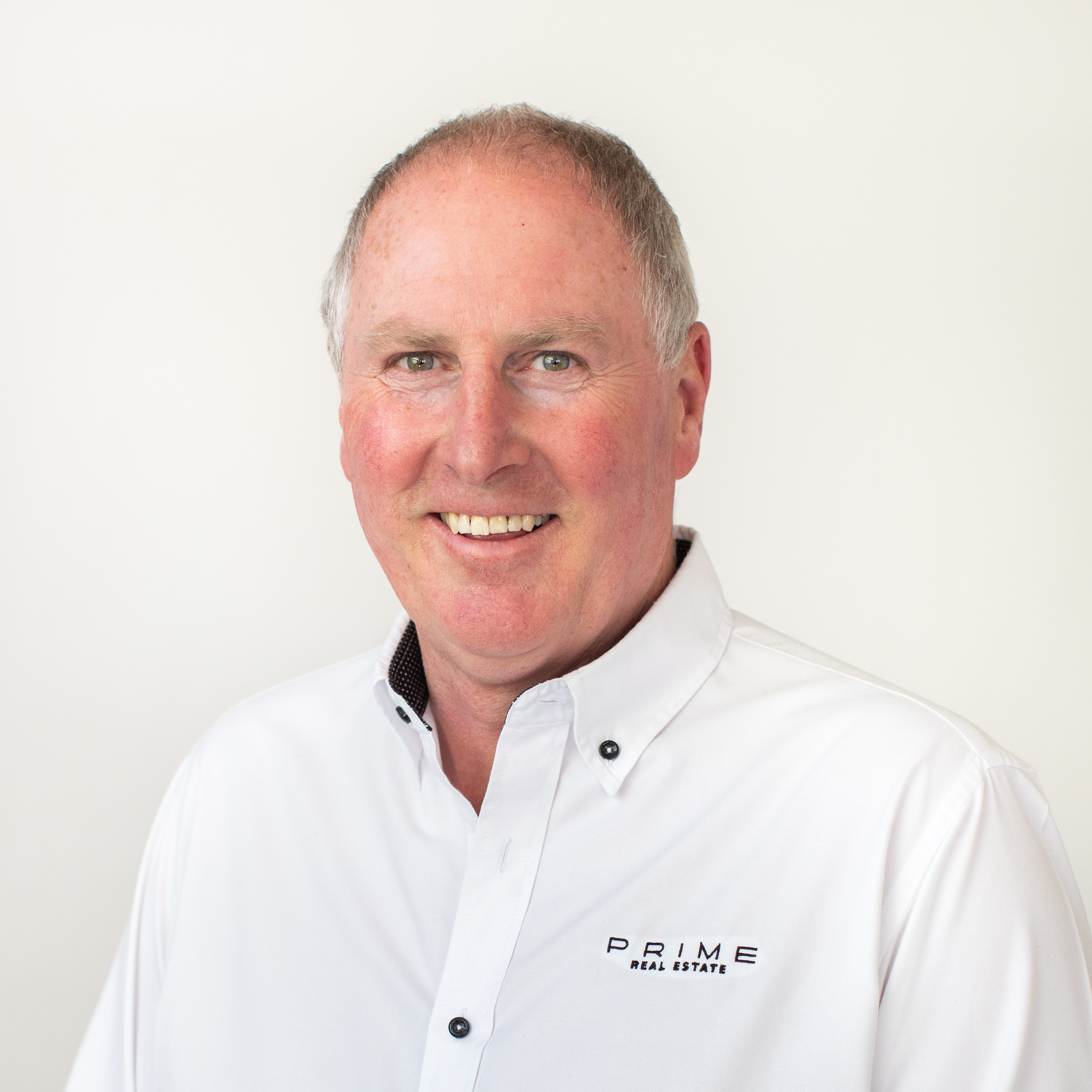This stunning family home has been renovated and remodelled with sophisticated European style and impressive environmental standards to attract the most discerning buyer. From the moment you step inside this inviting home, you’ll be captivated by it’s unique features, phenomenal lake views and tranquil atmosphere. An open-plan living area on the first level features a drystone fireplace with in-built Stovax wood-burner which in turn leads into a central open dining area. This transitions into a wonderful kitchen with second seating area beyond which lies a spacious outdoor balcony with outdoor lounge to soak up the stunning lake and mountain views of Treble Cone, Black Peak and Mount Gold.
The feature galley kitchen boasts a butler’s pantry, high-end appliances, gorgeous recycled hardwood floors, and stone benchtops, all basking in sunshine and offering breathtaking views through the high picture window to the lake and Mt Gold to the north.
The first floor also includes an office that could easily become an additional bedroom or media room, a separate powder room, and a comfortable guest bedroom with an ensuite bathroom. Downstairs, the main bedroom awaits, complete with a double shower ensuite bathroom and a walk-in wardrobe which opens out onto the deck and lawn area, where you can relax in the spa pool after a day skiing or enjoying activities on the lake.
There are three additional bedrooms on the ground floor, one with an ensuite bathroom, whilst another boasts bespoke built-in bunks making it perfect for hosting friends and family. An additional bathroom, separate laundry, and internal access garage complete the ground floor layout.
The section has been thoughtfully landscaped to provide an edible garden with espalier fruit trees and fruit hedge rows. There is plenty of scope and space for its new owner to add raised bed vegetable gardens, trampoline and swimming pool. A sunken outdoor lounge provides the perfect sheltered yet sunny entertaining area for the long Otago summers.
With a three-minute walk to the water’s edge, if you have ever considered a move into the reliable Wanaka property market, this is just the home to do that with.





